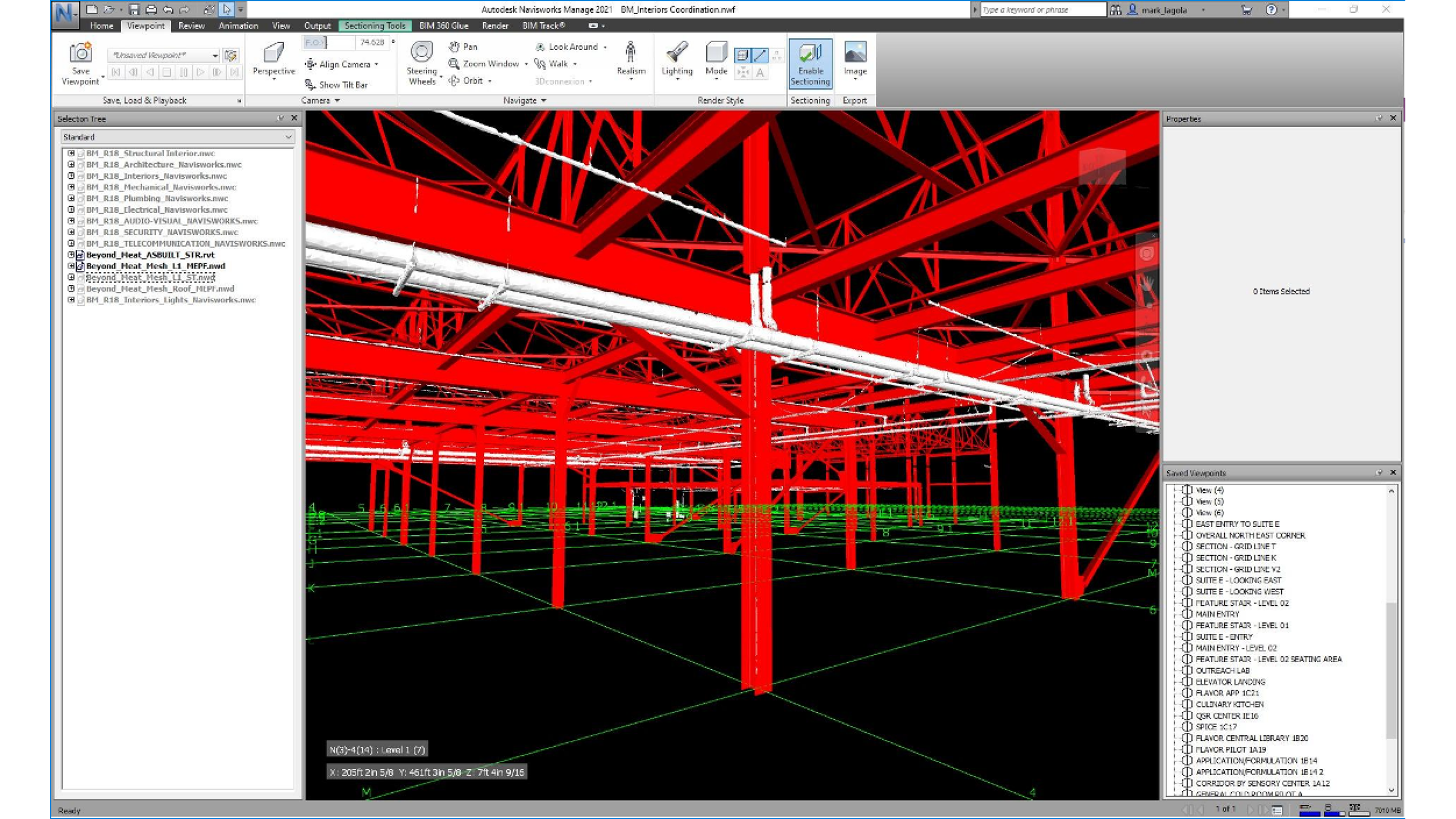Beyond Meat Headquarters
El Segundo, CA 250,000 SF
Beyond Meat's new headquarters is a one-of-a-kind fusion of laboratory and workspace, serving as a hub for scientific innovation in the food industry.
As a leader in the development and production of plant-based meat substitutes, Beyond Meat is changing the way the world eats. The design of their headquarters embodies their core mission, focusing on improving human health, addressing climate change, managing global resources, and promoting animal welfare.
This unique workplace is an adaptive reuse project, revitalizing a historic building from 1930. The design showcases a strong commitment to sustainability, using strategies that contribute to LEED and FitWel certifications. It also follows a vegan philosophy, avoiding the use of animal-derived products throughout the project.
A standout aspect of this workplace is the radical adjacencies, seamlessly integrating workspace, culinary test kitchens, and scientific laboratories. This innovative blend fosters collaboration and cross-pollination of ideas across different disciplines.
My Role
Senior Project Architect for Phase 1 of 3 (70,000 SF) - Completed 2023
Led documentation, coordination, and construction from Programming through completion
Developed and modified architectural drawings
Led coordination with lab planner, consultants, Owner’s project manager, end users, & facilities management
Led Construction Administration through occupancy of Phase 1

















