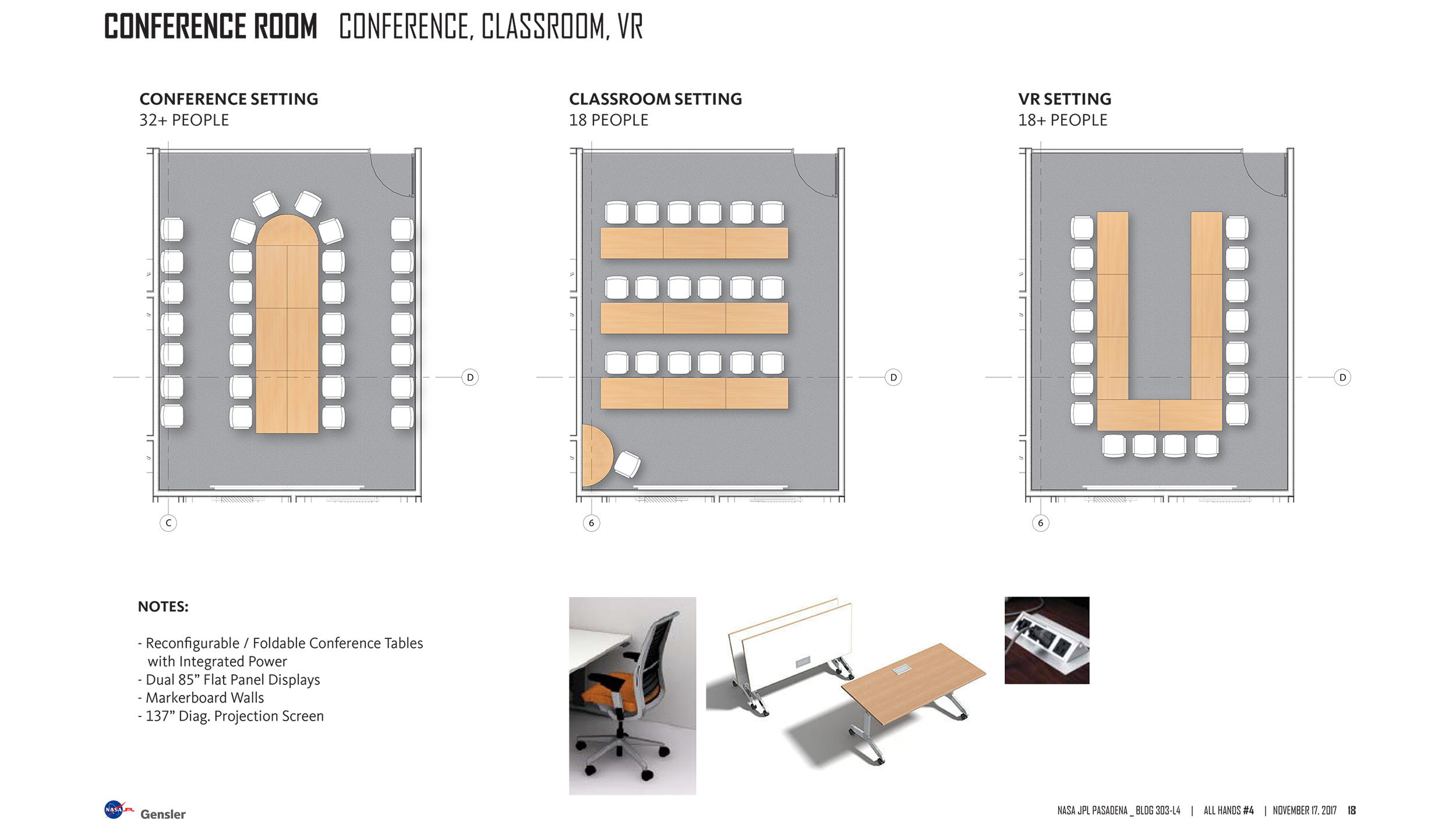NASA | JPL Building 303 4th Floor
La Cañada Flintridge, CA 17,700 SF
Building 303 4th Floor was designed as a prototype for all future workplace environments across the JPL campus. To gain insight into JPL’s design goals, Gensler facilitated an extensive WPI Survey which uncovered JPL’s four key priorities:
A workplace that balances collaborative space with focus space
A modern work environment with access to natural light
Greater availability and flexibility of meeting rooms
More large, functional common space to support social gatherings and impromptu meetings
At the center of the floor plate lies a vibrant Maker Space inspired by the concept of a 'Fab Lab.' The Maker Space serves as a small-scale workshop offering digital fabrication and an array of tools. It serves as a dynamic Think Tank, fostering collaboration and showcasing the remarkable work of the JPL community.
The overarching goal of the prototype was to create a model work environment to serve as a template for the future of the JPL campus.
My Role
Project Architect - Completed 2019
Led documentation, coordination, and construction from Design Development through completion
Developed and modified architectural drawings
Coordinated with consultants, JPL engineers, and end users
Led Construction Administration through completion














