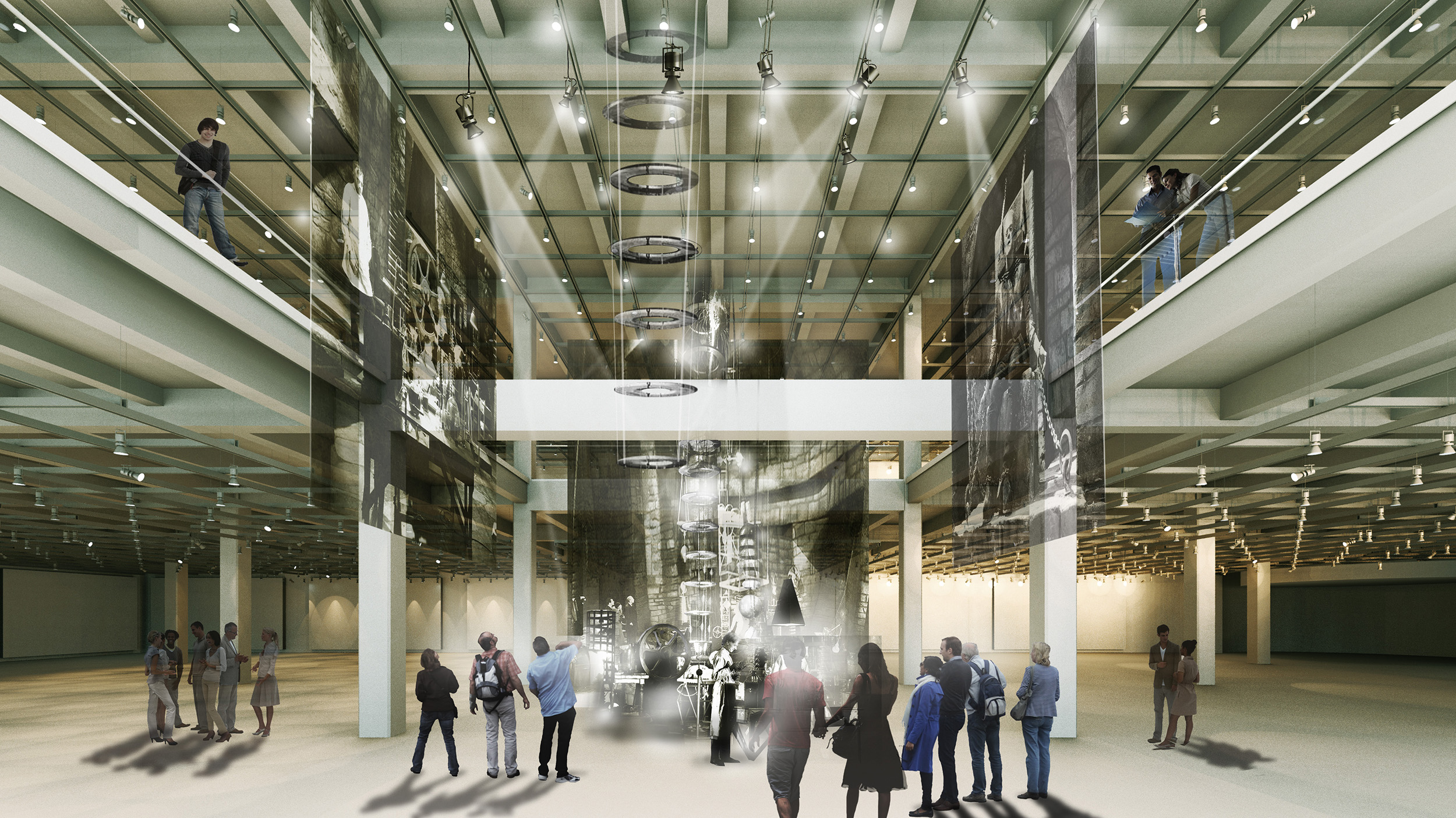Academy Museum of Motion Pictures
Los Angeles, CA 230,000 SF
Gensler collaborated with Renzo Piano Building Workshop in transforming a 230,000-square-foot historic landmark structure into the lively Academy Museum of Motion Pictures, which encompasses more than 50,000 square feet of gallery space, theaters, education labs, offices, conservation facilities, a restaurant and a retail store. The Academy Museum hosts the 300-seat Ted Mann Theater at the Saban Building, formerly the notable May Company Department Store. Tethered to the museum by three bridges, a 60,000-square-foot precast concrete and glass sphere houses the state-of-the-art, 1,000-seat David Geffen Theater that floats above an active plaza on a series of base isolator piers. Perched atop the sphere, a glass-enclosed terrace and exhibition space invites the public to enjoy spectacular panoramic views, providing a unique and memorable visitor experience.
The Academy Museum provides Los Angeles with the world’s premier institution devoted to the art and science of movies and moviemaking. The cultural venue invites its visitors to experience immersive permanent and temporary exhibitions and offers access to public spaces and special events while its theaters provide daily screenings, live performances, lectures, and other activities.
My Role
Team Member - Completed 2021
Developed and modified architectural drawings from Design Development through GMP
Focused on the interior spaces of the historic May Company Building
Conducted space planning, furniture layouts, and test fits for event spaces and administrative spaces
Coordinated with consultants, Academy representatives, and Renzo Piano’s design team








